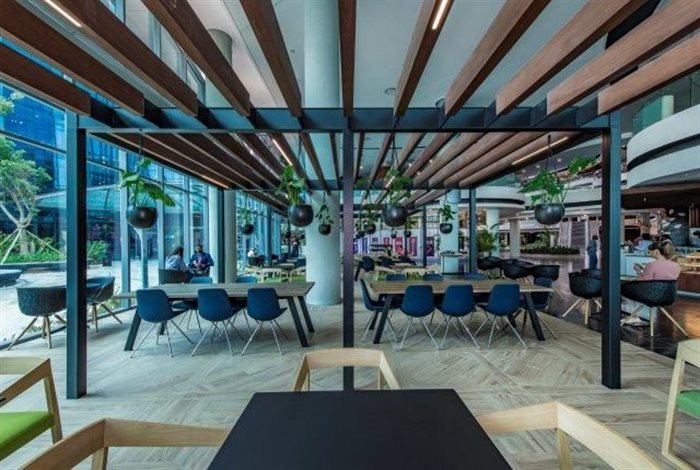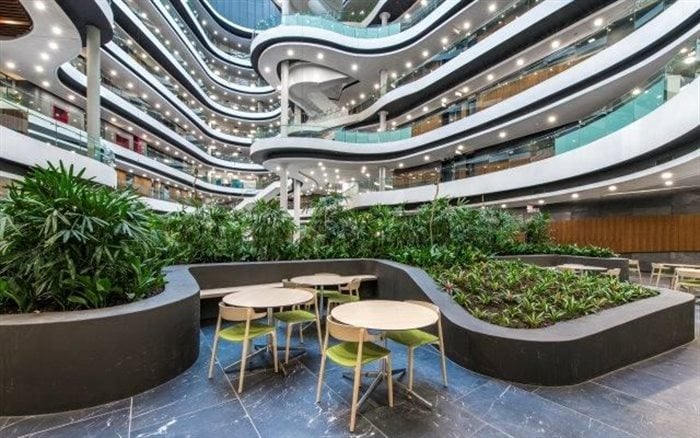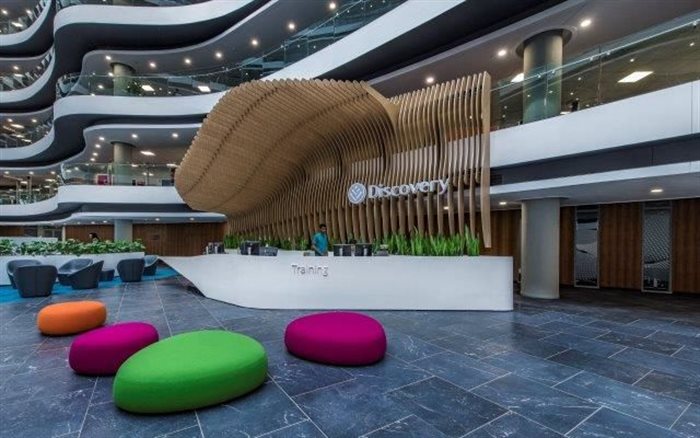Wednesday, September 22, 2021
Publisher:
Biz Community
The Green Building Council of South Africa (GBCSA) has awarded 1 Discovery Place in Sandton a five-star Green Star Interiors v1 certification. Paragon Interface, part of the Paragon Group, was responsible for the fit-out, while Zutari provided mechanical and environmentally sustainable design (ESD) services.

Source: Supplied
|
“It was always such a team effort. We could not have completed this project successfully without the cooperation and collaboration of the entire profession team,” says Claire D’Adorante, director at Paragon Interface. “An interior rating is an in-use, over-time kind of rating. It is especially meaningful as the building is functioning the way it was intended. Three years after handover, and it is still going great.”
“It is the largest building we have come across in South Africa that has ever been certified. It is really a phenomenal achievement from a design and a rating point of view,” says Yovka Raytcheva-Schaap, associate, ESD consulting and project management at Zutari, who first became involved with the project in 2013. “It has been a long process, from the initial concept design through to construction, commissioning and rating.” The interior rating process only occurs after the building is constructed, with Discovery taking occupation in early 2018.

Claire D’Adorante, director at Paragon Interface, and Yovka Raytcheva-Schaap, associate, ESD consulting and project management at Zutari
|
Raytcheva-Schaap adds: “In the early stages, we saw the commitment of developers Growthpoint Properties and Zenprop in terms of the base build rating, and now we are seeing Discovery’s commitment as well with regard to the interior rating. To my knowledge, there are only a couple of buildings that have achieved both design and as-built ratings, and then continuing the process for the fit-out rating.”
Targeting the necessary points
Involved initially with the base build rating, it was a natural progression for Zutari to continue with the certification process. “There were a lot of design features we could leverage from the base build for the interiors rating,” says Raytcheva-Schaap. Paragon Interface worked closely with Zutari in terms of targeting the necessary points.

Source: Supplied
|
“The fundamental difference here is that we looked more at the interior environment and how it affects the occupants, so it has a slightly different focus. The base build rating is about the wider environment, the location of the building, the construction process, base build energy and water and materials use solutions, while the interiors rating covers, in more detail, indoor environmental quality for inhabitants, acoustics, ergonomics, greenery and reuse, among other elements,” points out D’Adorante.
The most important category in the interior rating is the selection of materials for the fit-out, not only from an aesthetic point of view, but also the fact that the materials selected are certified by third party eco-certifiers. “Just to give an understanding of the order of magnitude of the undertaking, we had about 50,000 pieces of furniture installed in the building, of which about 35,000 were reused pieces. That is largely what contributed to the high score in the category of material usage. It was really a very good decision for Discovery to reuse existing furniture and refurbish wherever possible,” says Raytcheva-Schaap.

Source: Supplied
|
Frugality offset with some new items
“It is a landmark project that has become an icon. I think it has been very sensitively handled in terms of environmental reuse and budgeting, for example. The perception is that it was a costly fit-out, but it is important to note that there was a lot of frugality where it needed to be, offset with some new items in certain areas. Obviously bringing people together from five different buildings is a financial cost-saving model. Hence the interior rating really reflects how well thought-out the project was and what the team managed to achieve,” says D’Adorante.
As a major player in the health insurance industry, it was vital for the client to have the building fully activated from a physical point of view. In terms of the base build, this includes people using the striking staircases rather than the elevators. The interior, on the other hand, has been designed to encourage a continuous flow of people around the different functional areas.
The roof level, as well, includes a running track and other sports facilities such as yoga decks and mini courts. “The views from the roof of the building over Johannesburg are remarkable. This is again to make it so that people really enjoy being there. It is one of the buildings that has really pushed that design envelope towards occupants’ health and well-being,” says Raytcheva-Schaap.

Source: Supplied
|
Functional under Covid-19 conditions
While the Covid-19 pandemic did not have any impact on the rating process, the mechanical services implemented definitely contribute to the building running in a mode where the air quality is as high as possible and fresh air is well-circulated throughout. “That makes it possible for the building to function under Covid-19 conditions, with less risk to the people working there,” says Raytcheva-Schaap.
“It has definitely set a benchmark that has been used as an example for so many other projects as well,” says Jacques Prinsloo, senior project interior designer at Paragon Interface. “If you consider the large number of people who worked on this project over the years, it was a major learning curve for all involved. I do not know if we had the luxury to consider the actual scale of the building when we embarked upon the project; we just had to embrace it and work through the process to get to where we are today.”
And that is a point no one could have foreseen at the outset of the project: 1 Discovery Place being transformed into a mass Covid-19 vaccination site. “That has been very interesting to see, as the large atrium spaces are ideally geared for that. They were originally designed as spaces for people to come together. And now look at what is being achieved, with the building providing a social service. It is a wonderful conclusion to the story of this project.”
